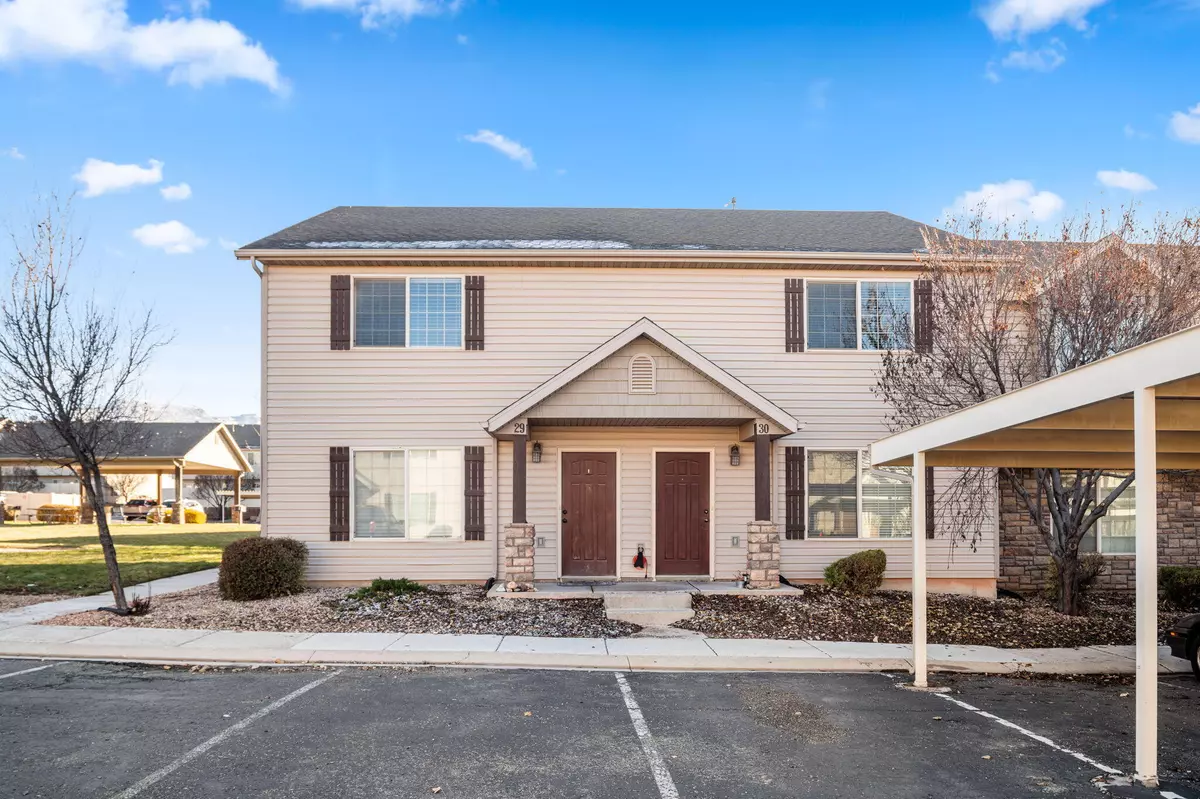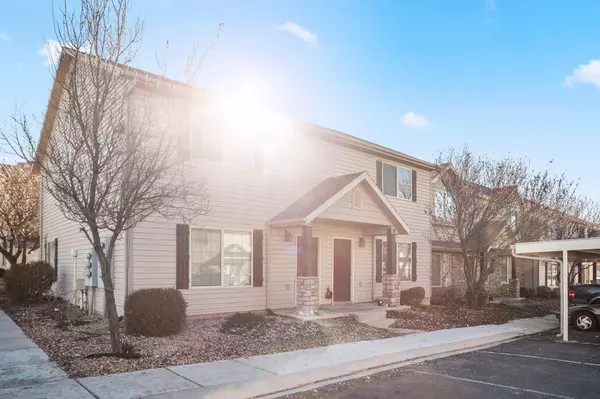370 W 1425 N 29 Cedar City, UT 84721
3 Beds
2.5 Baths
1,365 SqFt
UPDATED:
12/09/2024 11:29 PM
Key Details
Property Type Townhouse
Sub Type Townhouse
Listing Status Active
Purchase Type For Sale
Square Footage 1,365 sqft
Price per Sqft $188
MLS Listing ID 24-256533
Bedrooms 3
Full Baths 2
HOA Fees $125/mo
Abv Grd Liv Area 663
Originating Board Washington County Board of REALTORS®
Year Built 2007
Lot Size 871 Sqft
Acres 0.02
Property Description
The interior showcases a fresh, contemporary aesthetic with sleek grey and white color schemes throughout. Luxury vinyl plank flooring flows seamlessly from room to room, while elegant granite countertops add a touch of sophistication to your living space. Stay comfortable year-round with a brand-new air conditioning unit. Convenience is key here - enjoy the ease of a carport right by your front door, and let the kids run wild at the nearby playground and park. Whether you're a young family or looking to rightsize, this townhouse offers the perfect blend of style and practicality. Ready to make this your new home sweet home? Come see why this end unit checks all the boxes!
Location
State UT
County Iron
Area Outside Area
Zoning Residential
Rooms
Master Bedroom 2nd Floor
Dining Room No
Interior
Interior Features See Remarks
Heating Natural Gas
Cooling AC / Heat Pump, Central Air
Inclusions Window Coverings, Walk-in Closet(s), Sprinkler, Full, Sprinkler, Auto, Refrigerator, Patio, Uncovered, Oven/Range, Freestnd, Microwave, Landscaped, Full, Home Warranty, Fenced, Partial, Disposal, Dishwasher, Ceiling Fan(s)
Exterior
Parking Features Detached, See Remarks
Community Features Sidewalks
Utilities Available Sewer Available, Culinary, City, Electricity Connected, Natural Gas Connected
View Y/N No
Roof Type Asphalt
Street Surface Paved
Building
Lot Description Curbs & Gutters, Terrain, Flat, Level
Story 2
Foundation Slab
Water Culinary
Structure Type Rock,Vinyl Siding
New Construction No
Schools
School District Out Of Area
Others
HOA Fee Include 125.0







