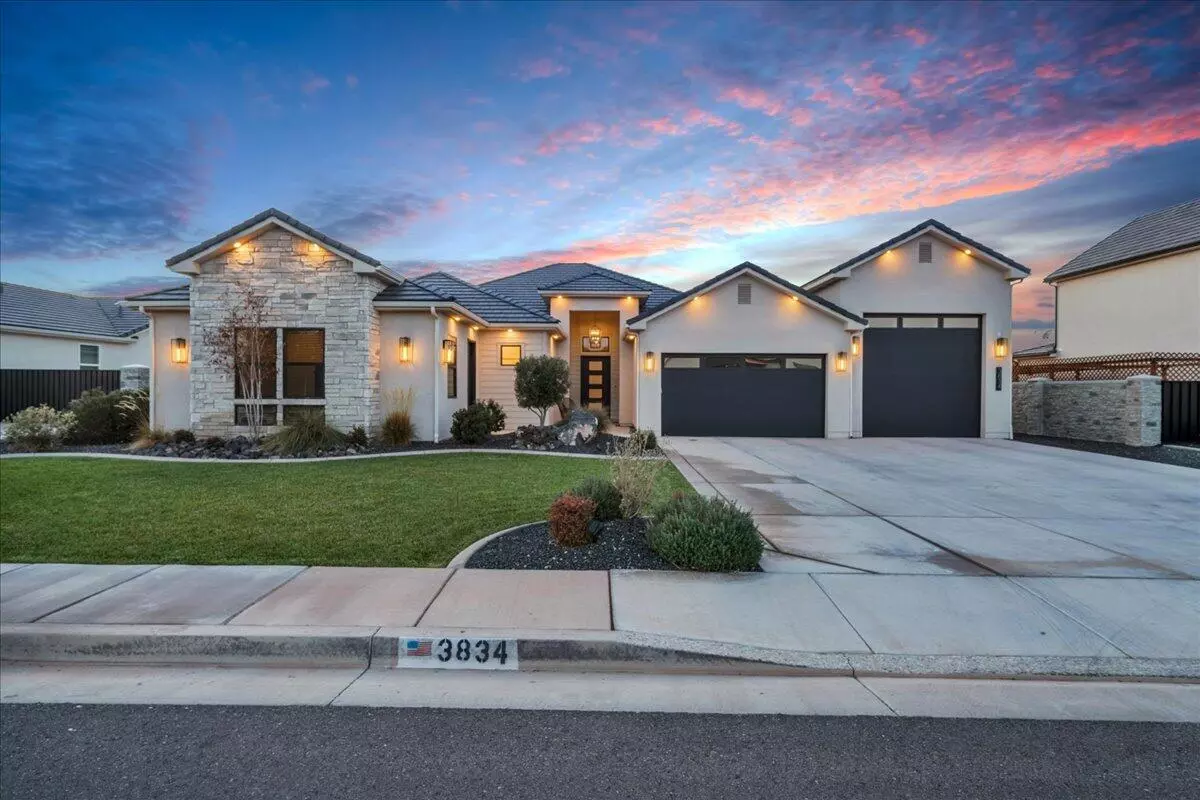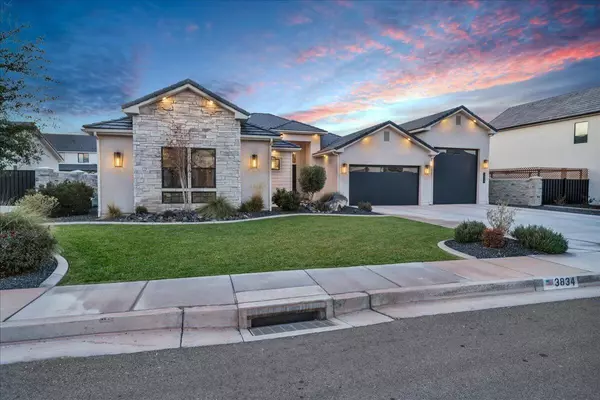3834 S Mckenzie LN Washington, UT 84780
4 Beds
3.5 Baths
3,179 SqFt
UPDATED:
12/20/2024 03:12 PM
Key Details
Property Type Single Family Home
Sub Type Single Family Residence
Listing Status Active
Purchase Type For Sale
Square Footage 3,179 sqft
Price per Sqft $338
Subdivision Hawkeye Pointe Sub
MLS Listing ID 24-256551
Bedrooms 4
Full Baths 3
HOA Fees $24/mo
Abv Grd Liv Area 3,179
Originating Board Washington County Board of REALTORS®
Year Built 2020
Annual Tax Amount $6,046
Tax Year 2023
Lot Size 0.280 Acres
Acres 0.28
Property Description
Location
State UT
County Washington
Area Greater St. George
Zoning Residential
Rooms
Master Bedroom 1st Floor
Dining Room Yes
Interior
Heating Natural Gas
Cooling Central Air
Inclusions Window, Double Pane, Walk-in Closet(s), Sprinkler, Full, Sprinkler, Auto, Patio, Covered, Oven/Range, Freestnd, Outdoor Lighting, Landscaped, Full, Fenced, Full, Dishwasher, Central Vacuum, Ceiling Fan(s), Bath, Sep Tub/Shwr
Exterior
Parking Features Attached, Extra Depth, Extra Height, Extra Width, RV Garage, RV Parking
Garage Spaces 4.0
Community Features Sidewalks
Utilities Available Sewer Available, Dixie Power, Culinary, City, Electricity Connected, Natural Gas Connected
View Y/N No
Roof Type Tile
Street Surface Paved
Building
Lot Description Curbs & Gutters
Story 1
Foundation Slab
Structure Type Rock,Stucco
New Construction No
Schools
School District Crimson Cliffs High
Others
HOA Fee Include 24.0







