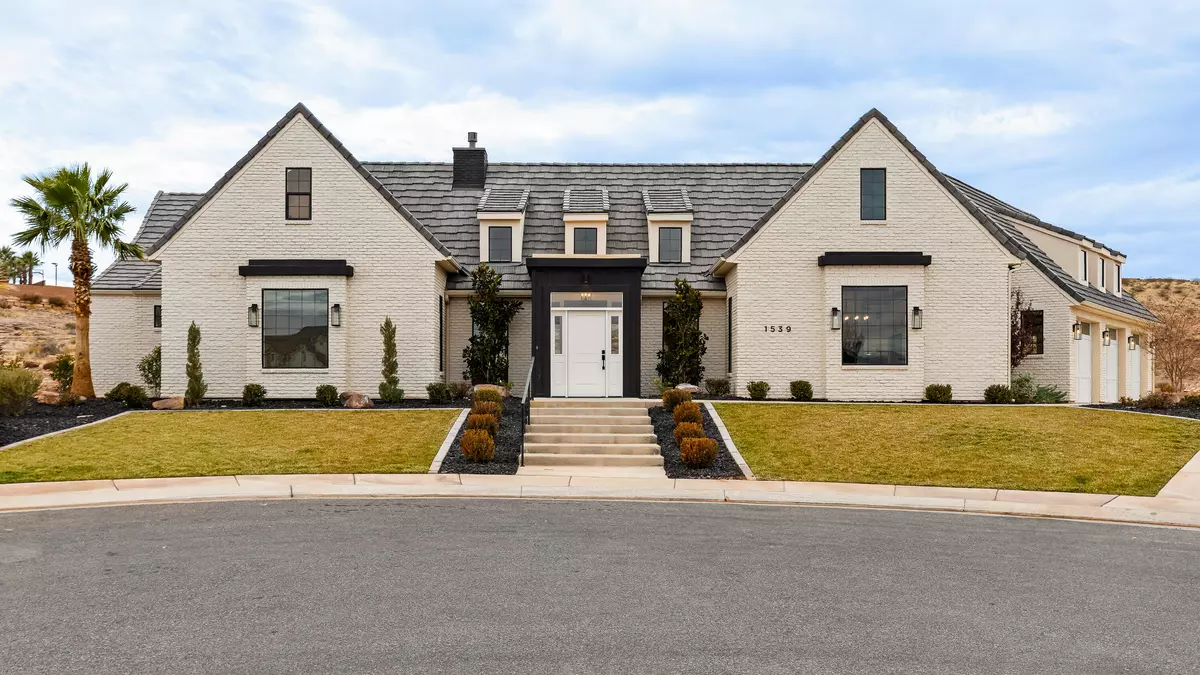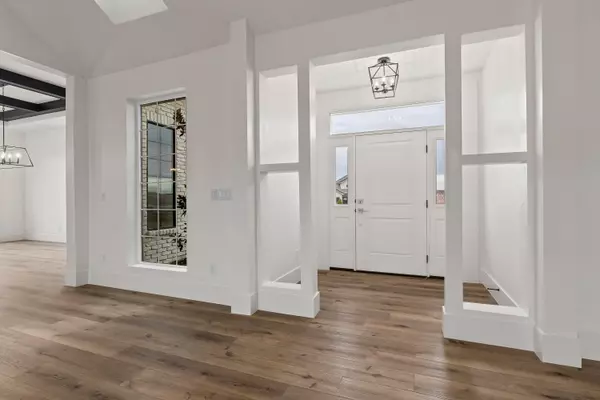1539 W 2130 S St George, UT 84770
4 Beds
4.5 Baths
4,133 SqFt
UPDATED:
12/20/2024 10:06 PM
Key Details
Property Type Single Family Home
Sub Type Single Family Residence
Listing Status Active
Purchase Type For Sale
Square Footage 4,133 sqft
Price per Sqft $309
Subdivision Tonaquint Cove
MLS Listing ID 24-256874
Bedrooms 4
Full Baths 4
HOA Fees $240/ann
Abv Grd Liv Area 3,306
Originating Board Washington County Board of REALTORS®
Year Built 2019
Annual Tax Amount $6,340
Tax Year 2023
Lot Size 0.660 Acres
Acres 0.66
Property Description
Location
State UT
County Washington
Area Greater St. George
Zoning Residential
Rooms
Master Bedroom 1st Floor
Dining Room No
Interior
Heating Natural Gas
Cooling Central Air
Fireplaces Number 1
Inclusions Window, Double Pane, Walk-in Closet(s), Sprinkler, Part, Sprinkler, Auto, Refrigerator, Range Hood, Oven/Range, Built-in, Microwave, Landscaped, Partial, Garden Tub, Disposal, Deck, Covered, Ceiling, Vaulted, Ceiling Fan(s), Bath, Sep Tub/Shwr
Fireplace Yes
Exterior
Parking Features Attached
Garage Spaces 3.0
Community Features Sidewalks
Utilities Available Septic Tank, Culinary, City, Electricity Connected, Natural Gas Connected
View Y/N No
Roof Type Tile
Street Surface Paved
Building
Lot Description Cul-De-Sac, Terrain, Flat, Gentle Sloping, Level
Story 1
Foundation Slab
Water Culinary
Structure Type Brick,Stucco
New Construction No
Schools
School District Dixie High
Others
HOA Fee Include 240.0







